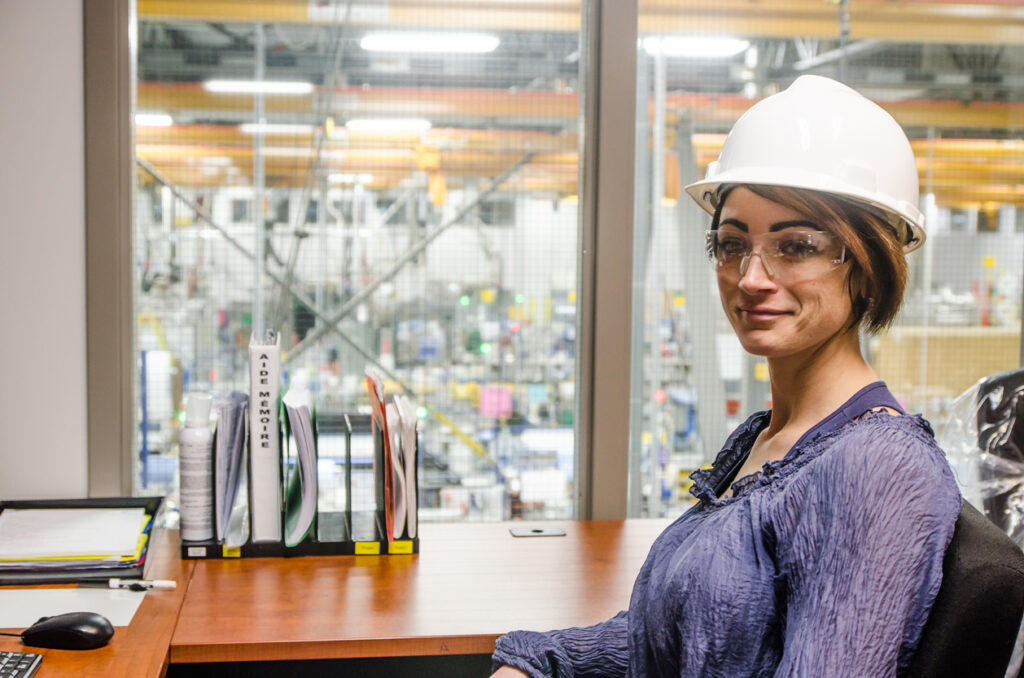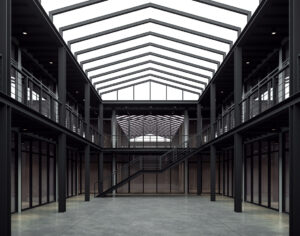Blog
What Goes Into Building a Mezzanine Office?

Mezzanine offices have become a prevalent choice in any industrial warehouse. Whether it’s due to extra storage space, flexibility, cost-effectiveness, or suitability for various applications, mezzanine offices are the next best architectural solution for warehouses.
Installation of a mezzanine office is quite simple, but there are processes you must follow. Continue reading for the steps of what goes into building a mezzanine office.
Initial Briefing
The first step should always be defining the project. There are two crucial things to consider: the customer’s requirements and the floor plan.
Customer requirements entail defining the purpose of the office; is it a workspace or a storage space? What’s the approximate weight-bearing of the mezzanine floor? What will be underneath the office? What additions should be added to the office, like handrails and guardrails?
The weight barrier is the most crucial part of this section because it lays the foundation of the entire office. Weight loading is measured in kilonewton per square meter (kN/m2), and as a general rule of thumb, an office will have a weight loading of 3.5kN/m2.
After getting the specifications about the function of the office, a team of experts will draw up a design plan for the construction. The design and selection considerations will factor in office fit-outs, hoists, pallet racking, approximate shape, width, length, height, framing, handrails and guardrails, footings, stairs, and structural materials like steel, aluminum, and fiberglass.
Site Survey/Visit
Once the data is in paper, experts have to conduct site visits to match what’s in writing to the ground. Site visits are crucial because that’s when designers can rule out any issues from the design. Moreover, site visits will also allow the designer to estimate pricing and turnover time.
Surveying the site also allows experts to view mechanical and electrical supplies such as gas, water, and electricity distribution in the warehouse or factory. Other items the designer will inspect include waste and air conditioning positioning.
Additionally, the surveyor has to measure the warehouse because it has to fit within its footprint without going against building regulations. The context here is to ascertain that the mezzanine office won’t take too much office space and that the office will allow for enough distance to fire escapes and other regulations as per the mezzanine building codes.

Premises and Building Regulations Check
Because a mezzanine floor/office is located within your premises, you may not need local authority permission, but there are mezzanine building codes and regulations you must follow. Contrary to this, you will have to take the mezzanine floor down, or you may experience hazards at work.
The leading regulating agencies: International Building Code (IBC) and the Occupational Safety and Health Administration (OSHA), have laid several building and safety codes to ensure the health and safety of the work environment. These building regulations for mezzanines cover fire safety, falling protection, safe access and use of the building, and structural safety.
Examples of such regulations include:
- Mezzanines must be constructed of materials documented to the building’s construction type.
- The clearance height above and below a mezzanine cannot be less than 7 feet.
- Occupants of a mezzanine must have access to at least two means of egress.
The IBC has about seven regulations that touch on egress, openness, area limitations, guards, fire suppression, and equipment platforms. OSHA regulations standards solely focus on fall protection, such as fall protection practices and guardrail systems.
These checks are mandatory to ensure the mezzanine office is compliant with the necessary precautions.
Installing
The final step is putting the paper design into action. A team of experts will begin installing the office, positioning the beams and columns to support the mezzanine floor.
Adding staircases comes next. Positioning is crucial because it has to provide convenient access, travel distance to a fire escape, and be functional in case of an emergency. For safety, a handrail or guardrail is also essential.
Lastly, the installers have to install the final connections, including electrical power and data, ventilation and air conditioning, plumbing pipework, other floorings like carpets and tiles, joineries such as kitchens, external and internal windows, and glass partitions.

Bottom Line
A mezzanine office is a worthwhile investment. It will help you conduct your professional work in peace plus offer privacy, storage, and convenience of work. For installation of mezzanine, advice, or materials, contact Greystone Equipment Company today. Our experts will work to give your workspace even more space for work.
